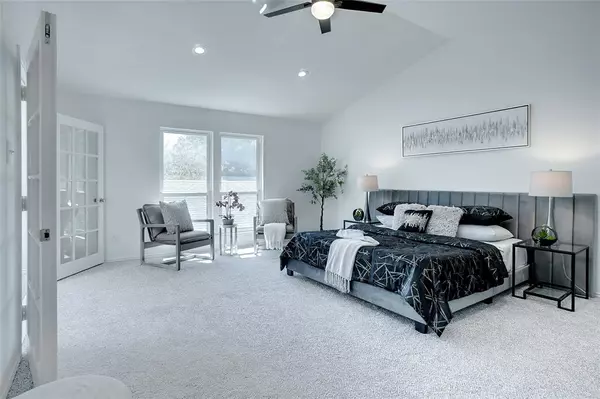For more information regarding the value of a property, please contact us for a free consultation.
8315 Club Meadows Drive Dallas, TX 75243
Want to know what your home might be worth? Contact us for a FREE valuation!

Our team is ready to help you sell your home for the highest possible price ASAP
Key Details
Property Type Single Family Home
Sub Type Single Family Residence
Listing Status Sold
Purchase Type For Sale
Square Footage 2,853 sqft
Price per Sqft $245
Subdivision Moss Farm
MLS Listing ID 20452741
Sold Date 12/12/23
Bedrooms 4
Full Baths 3
HOA Y/N None
Year Built 1977
Annual Tax Amount $14,904
Lot Size 7,448 Sqft
Acres 0.171
Property Description
Welcome to your dream home! This stunning 4 bed, 3-bath property has just been through a meticulous renovation, offering the perfect blend of modern luxury and comfort. The spacious primary bedroom suite is a true retreat, boasting an abundance of space and natural light. The attached master bathroom is a showstopper, featuring a double shower, a separate tub for relaxing baths, and high-end finishes throughout. You'll feel like you're stepping into your own private spa every day. For the culinary enthusiast, this home's kitchen is a masterpiece. It features stainless steel appliances, ensuring that cooking and entertaining are a breeze. The elegant granite countertops provide ample workspace and a touch of sophistication. Step outside to your private oasis. The back deck offers the perfect space for outdoor relaxation and entertainment. The included hot tub is the ideal spot to unwind after a long day or to enjoy a starlit evening with friends and family.
Location
State TX
County Dallas
Direction From Royal Ln. turn north onto Arborside Dr. Then make immediate right onto Club Meadows Dr. House is 4th one on the left.
Rooms
Dining Room 2
Interior
Interior Features Decorative Lighting, Granite Counters, Open Floorplan
Heating Electric
Cooling Electric
Flooring Luxury Vinyl Plank
Fireplaces Number 1
Fireplaces Type Brick
Appliance Dishwasher, Gas Range, Gas Water Heater
Heat Source Electric
Exterior
Garage Spaces 2.0
Pool Pool/Spa Combo
Utilities Available City Sewer, City Water, Electricity Connected, Master Gas Meter
Roof Type Composition
Total Parking Spaces 2
Garage Yes
Building
Story One and One Half
Foundation Slab
Level or Stories One and One Half
Schools
Elementary Schools Mosshaven
High Schools Lake Highlands
School District Richardson Isd
Others
Ownership See tax
Acceptable Financing Cash, Conventional
Listing Terms Cash, Conventional
Financing Conventional
Read Less

©2024 North Texas Real Estate Information Systems.
Bought with Abigail Davis • Compass RE Texas, LLC.
GET MORE INFORMATION




