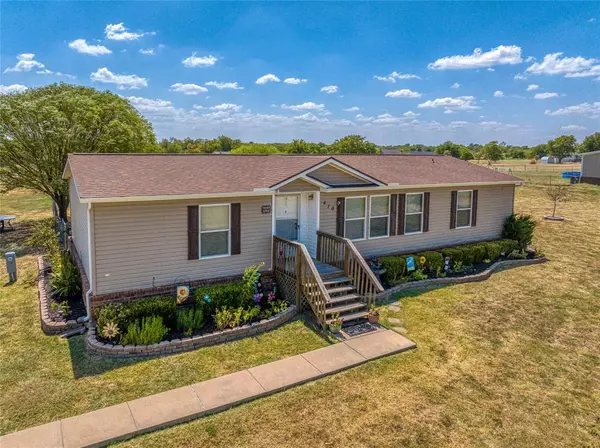For more information regarding the value of a property, please contact us for a free consultation.
410 Stetson Drive Southmayd, TX 76268
Want to know what your home might be worth? Contact us for a FREE valuation!

Our team is ready to help you sell your home for the highest possible price ASAP
Key Details
Property Type Manufactured Home
Sub Type Manufactured Home
Listing Status Sold
Purchase Type For Sale
Square Footage 1,451 sqft
Price per Sqft $179
Subdivision Village Of Southmayd
MLS Listing ID 20410601
Sold Date 12/13/23
Style Other
Bedrooms 3
Full Baths 2
HOA Y/N None
Year Built 2011
Lot Size 1.240 Acres
Acres 1.24
Property Description
A well kept home with a larger neighborhood lot of 1.24 acres. 3 flower gardens, several trees that include 3 kinds of fruit trees, a 3 year old pecan tree, and an enhanced soil vegetable garden space. Exterior brick skirting, with vinyl siding brings great curb appeal. Spacious deck with a country view. 2 car covered parking. New roof June of 2023. Plenty of space to cook in the kitchen with a large island. Interior open space layout featuring hardwood laminate flooring and a garden tub. A storage shed and an unattached insulated, air-conditioned shop with electric hook ups for the hobbyist. Southmayd is an easy drive surrounded by rolling hills, and lush pastures, a charming town with a small population for someone looking to move away from the hustle and bustle. Within 30 minutes of Lake Texoma or Hagerman wildlife reserve, and within 20 minutes of downtown Sherman. This house is the trifecta of location, affordability, and all-around great living. Come take a look today.
Location
State TX
County Grayson
Direction From TX-289 headed North. Take the exit toward Southmayd. Use the right lane to follow signs for Southmayd. Turn left onto TX 56 W. Turn left onto Southmayd Rd. Turn left onto Wrangler Dr. Turn left onto Stetson Dr. Property will be on the right.
Rooms
Dining Room 1
Interior
Interior Features Cable TV Available, High Speed Internet Available, Kitchen Island
Heating Central
Cooling Central Air
Flooring Carpet, Linoleum, Luxury Vinyl Plank
Appliance Electric Range, Electric Water Heater, Microwave
Heat Source Central
Laundry Full Size W/D Area
Exterior
Exterior Feature Covered Deck, Storage
Carport Spaces 2
Fence None
Utilities Available Aerobic Septic, All Weather Road, Cable Available, City Water, Co-op Electric, Electricity Connected
Roof Type Composition,Shingle
Total Parking Spaces 2
Garage No
Building
Lot Description Acreage, Cleared, Landscaped
Story One
Foundation Other
Level or Stories One
Structure Type Vinyl Siding
Schools
Elementary Schools S And S
Middle Schools S And S
High Schools S And S
School District S And S Cons Isd
Others
Restrictions Deed
Ownership Of Record
Acceptable Financing Cash, Conventional, FHA, VA Loan
Listing Terms Cash, Conventional, FHA, VA Loan
Financing Conventional
Special Listing Condition Aerial Photo, Deed Restrictions
Read Less

©2024 North Texas Real Estate Information Systems.
Bought with Randy Gill • PARAGON, REALTORS
GET MORE INFORMATION


