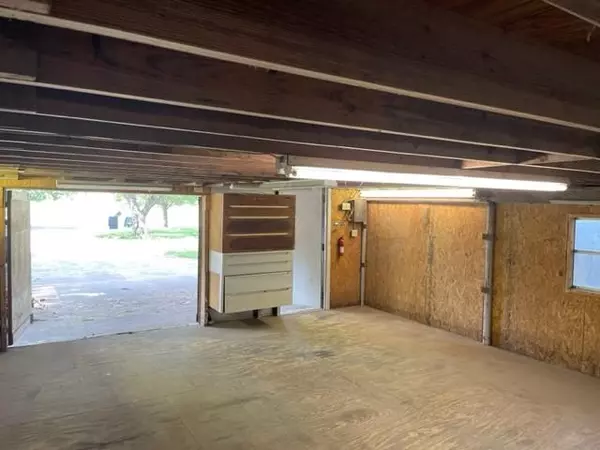For more information regarding the value of a property, please contact us for a free consultation.
501 E Nelson Street Bowie, TX 76230
Want to know what your home might be worth? Contact us for a FREE valuation!

Our team is ready to help you sell your home for the highest possible price ASAP
Key Details
Property Type Single Family Home
Sub Type Single Family Residence
Listing Status Sold
Purchase Type For Sale
Square Footage 2,644 sqft
Price per Sqft $113
Subdivision Rucker
MLS Listing ID 20480275
Sold Date 12/19/23
Style Traditional
Bedrooms 4
Full Baths 3
HOA Y/N None
Year Built 1959
Annual Tax Amount $2,726
Lot Size 1.178 Acres
Acres 1.178
Property Description
Looking for a unique home with both charm and functionality? Look no further. This well kept home has a spacious yard, circular driveway and plenty of room. Upgrades include fully remodeled bathroom and kitchen. New granite counter tops, microwave, cooking surface, dishwasher, ceiling fans and more. Home has 2 water heaters 1 conventional and 1 tankless, 2 a-c units and is equipped with gas central heating system. Lots of storage and closet space. Beautiful bead board ceilings in kitchen and dining room. Tile flooring throughout the home and the fireplace and custom mantle perfectly accents the living room. French doors in both the living room and the primary bedroom give easy access and view to large backyard patio. Primary bedroom has dual walk in closets, walk in shower and separate vanity areas. One of the secondary bedrooms has ensuite remodeled bathroom. Lots of potential and plenty of room for projects in the workshops.
Location
State TX
County Montague
Direction 501 E Nelson is Northeast of downtown Bowie- use GPS or Phone App to get directions.
Rooms
Dining Room 1
Interior
Interior Features Built-in Features, Decorative Lighting, Dry Bar, Granite Counters, High Speed Internet Available, Kitchen Island, Natural Woodwork, Open Floorplan, Walk-In Closet(s)
Heating Central, Natural Gas
Cooling Ceiling Fan(s), Central Air
Flooring Ceramic Tile, Combination, Hardwood
Fireplaces Number 1
Fireplaces Type Brick, Circulating, Decorative, Insert, Living Room, Raised Hearth, Wood Burning
Appliance Dishwasher, Electric Cooktop, Electric Oven, Electric Water Heater, Microwave, Tankless Water Heater
Heat Source Central, Natural Gas
Exterior
Garage Spaces 1.0
Carport Spaces 1
Fence Back Yard, Chain Link, Cross Fenced, Fenced, Gate, Privacy, Wood
Utilities Available City Sewer, City Water, Co-op Electric, Concrete, Electricity Available, Electricity Connected, Individual Gas Meter, Phone Available, Well
Roof Type Composition
Total Parking Spaces 1
Garage Yes
Building
Lot Description Acreage, Few Trees, Irregular Lot, Landscaped
Story One
Foundation Slab
Level or Stories One
Structure Type Brick,Stone Veneer
Schools
Elementary Schools Bowie
High Schools Bowie
School District Bowie Isd
Others
Restrictions No Livestock
Ownership Maryanne Greenlee
Acceptable Financing Cash, Conventional, FHA, VA Loan
Listing Terms Cash, Conventional, FHA, VA Loan
Financing Conventional
Read Less

©2025 North Texas Real Estate Information Systems.
Bought with Alexandra Tataje • Engel&Voelkers DallasSouthlake



