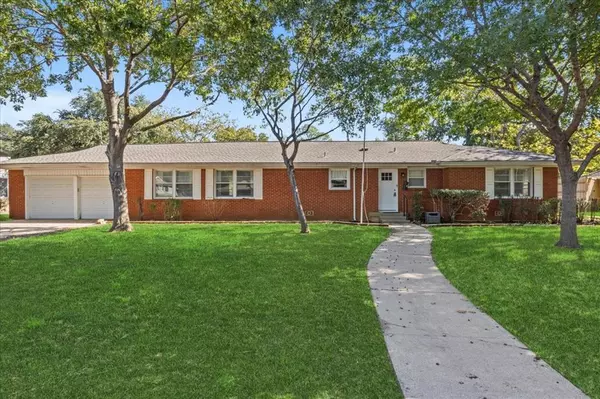For more information regarding the value of a property, please contact us for a free consultation.
4700 Blaney Avenue North Richland Hills, TX 76180
Want to know what your home might be worth? Contact us for a FREE valuation!

Our team is ready to help you sell your home for the highest possible price ASAP
Key Details
Property Type Single Family Home
Sub Type Single Family Residence
Listing Status Sold
Purchase Type For Sale
Square Footage 1,715 sqft
Price per Sqft $196
Subdivision North Richland Hills Add
MLS Listing ID 20438721
Sold Date 12/22/23
Style Ranch
Bedrooms 3
Full Baths 2
HOA Y/N None
Year Built 1955
Annual Tax Amount $7,165
Lot Size 0.467 Acres
Acres 0.467
Property Description
**OFFERING $3,000 SELLER CONCESSIONS!** Welcome to this charming home nestled in North Richland Hills, boasting original hardwood floors and a unique collection of various colors, textures and tiles! A 2020 Chef's kitchen remodel elevated the space even more, adding double ovens, an oversized gas range and vent hood, granite countertops, and a farmhouse sink. You'll enjoy ample storage throughout the home, a large 600 sq ft garage, and a gorgeous sunroom, offering an additional quiet space for lounging and relaxing while enjoying the serene outdoor views! Conveniently located in a quiet, established neighborhood with quick and easy access to highways, public transport, shopping, dining, schools and more, this home has it all! Schedule your showing today and come see the magic for yourself!
Location
State TX
County Tarrant
Community Curbs, Jogging Path/Bike Path, Sidewalks
Direction Traveling east on NE Loop 820, take exit 20 toward Rufe Snow-Holiday Ln. Turn right onto Rufe Snow Dr. Turn left onto Shauna Dr. Turn right onto Blaney Ave. Destination will be on the left.
Rooms
Dining Room 1
Interior
Interior Features Cable TV Available, Eat-in Kitchen, Granite Counters, High Speed Internet Available, Natural Woodwork, Open Floorplan, Walk-In Closet(s)
Heating Natural Gas
Cooling Ceiling Fan(s), Central Air, Electric
Flooring Ceramic Tile, Tile, Wood
Appliance Built-in Gas Range, Dishwasher, Disposal, Electric Oven, Gas Water Heater, Microwave, Double Oven, Vented Exhaust Fan
Heat Source Natural Gas
Laundry Full Size W/D Area, Washer Hookup, On Site
Exterior
Exterior Feature Rain Gutters, Permeable Paving, Private Yard
Garage Spaces 2.0
Fence Back Yard, Chain Link, Fenced, High Fence, Privacy, Wood
Community Features Curbs, Jogging Path/Bike Path, Sidewalks
Utilities Available Asphalt, Cable Available, City Sewer, City Water, Concrete, Curbs, Electricity Connected, Individual Gas Meter, Individual Water Meter, Natural Gas Available, Phone Available, Sewer Available, Sidewalk, Underground Utilities
Roof Type Shingle
Total Parking Spaces 2
Garage Yes
Building
Lot Description Landscaped, Lrg. Backyard Grass, Many Trees, Oak, Pine, Sprinkler System, Subdivision
Story One
Foundation Pillar/Post/Pier, Slab
Level or Stories One
Structure Type Brick
Schools
Elementary Schools Snowheight
Middle Schools Norichland
High Schools Richland
School District Birdville Isd
Others
Ownership Danielle Ellis, Derek Ellis
Acceptable Financing Cash, Conventional, FHA, VA Loan
Listing Terms Cash, Conventional, FHA, VA Loan
Financing Conventional
Read Less

©2024 North Texas Real Estate Information Systems.
Bought with Silvia Sanchez • NB Elite Realty
GET MORE INFORMATION


