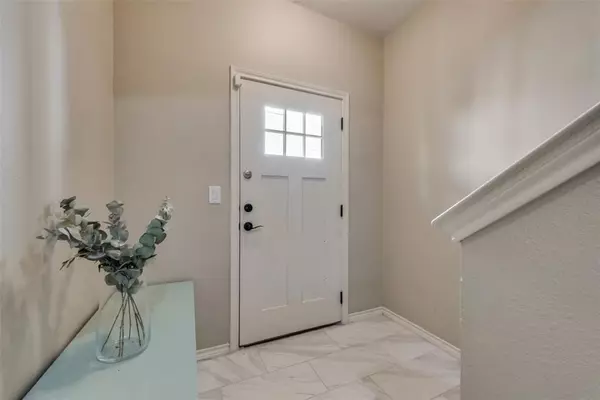For more information regarding the value of a property, please contact us for a free consultation.
4121 Mckinney Avenue #24 Dallas, TX 75204
Want to know what your home might be worth? Contact us for a FREE valuation!

Our team is ready to help you sell your home for the highest possible price ASAP
Key Details
Property Type Condo
Sub Type Condominium
Listing Status Sold
Purchase Type For Sale
Square Footage 1,840 sqft
Price per Sqft $285
Subdivision Charleston Square Condo
MLS Listing ID 20419069
Sold Date 12/29/23
Style Split Level,Traditional
Bedrooms 3
Full Baths 3
HOA Fees $475/mo
HOA Y/N Mandatory
Year Built 2003
Annual Tax Amount $10,514
Lot Size 1.980 Acres
Acres 1.98
Property Description
This stunning tri level condo redefines modern luxury living with its impeccable design, high end features and prime location. Hardwood flooring gracing the main living areas, this home is pure elegance and sophistication at every turn. Featuring 3 bed, 3 baths, this home offers flexibility and privacy for residents and guest alike. The updated kitchen stands as the epitome of culinary excellence, boasting state of the art appliances, sleek countertops and ample storage space while offering a seamless flow to dining and living area. Each bedroom is a sanctuary of comfort complemented by well appointed bathrooms that offer both style and convenience. Situated near the vibrant West Willage, Cole Park and the renowned Katy Trail, this condo grants you unparalleled access to everything Uptown Dallas has to offer. The 2 car garage provides secure and convenient parking along with ample storage. Don't miss the upgraded California style built ins in the primary walk in closet.
Location
State TX
County Dallas
Community Community Sprinkler, Sidewalks
Direction North on McKinney Avenue between Blackburn and Fitzhugh on left.
Rooms
Dining Room 2
Interior
Interior Features Cable TV Available, Decorative Lighting, Granite Counters, High Speed Internet Available, Kitchen Island, Open Floorplan, Pantry, Walk-In Closet(s)
Heating Central, Natural Gas, Zoned
Cooling Ceiling Fan(s), Central Air
Flooring Carpet, Ceramic Tile, Wood
Appliance Dishwasher, Disposal
Heat Source Central, Natural Gas, Zoned
Laundry Utility Room, Full Size W/D Area
Exterior
Exterior Feature Balcony
Garage Spaces 2.0
Fence None
Community Features Community Sprinkler, Sidewalks
Utilities Available City Sewer, City Water, Community Mailbox
Roof Type Composition
Total Parking Spaces 2
Garage Yes
Building
Lot Description Few Trees, Landscaped
Story Three Or More
Foundation Slab
Level or Stories Three Or More
Structure Type Brick
Schools
Elementary Schools Milam
Middle Schools Spence
High Schools North Dallas
School District Dallas Isd
Others
Restrictions No Sublease
Ownership See Taxes
Financing Conventional
Read Less

©2025 North Texas Real Estate Information Systems.
Bought with Saj Babu • AMX Realty



