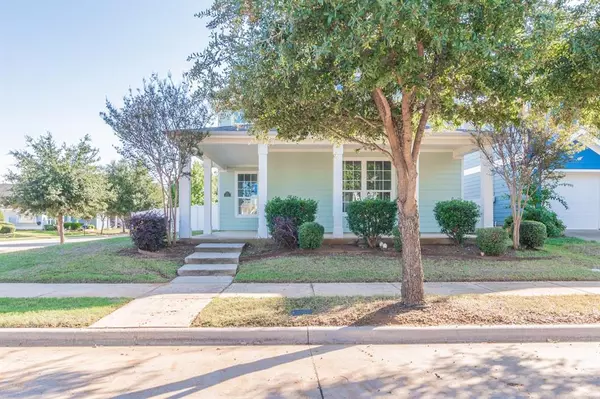For more information regarding the value of a property, please contact us for a free consultation.
9120 Nathaniel Drive Providence Village, TX 76227
Want to know what your home might be worth? Contact us for a FREE valuation!

Our team is ready to help you sell your home for the highest possible price ASAP
Key Details
Property Type Single Family Home
Sub Type Single Family Residence
Listing Status Sold
Purchase Type For Sale
Square Footage 2,165 sqft
Price per Sqft $151
Subdivision Eagle Village At Providence Ph
MLS Listing ID 20474276
Sold Date 02/07/24
Bedrooms 4
Full Baths 2
Half Baths 1
HOA Fees $30
HOA Y/N Mandatory
Year Built 2012
Annual Tax Amount $6,976
Lot Size 6,324 Sqft
Acres 0.1452
Property Description
This charming single-family home is sure to please! It features a natural color palette, fresh interior paint, and partial flooring replacement. There are several versatile rooms for flexible living space, and the primary bathroom has double sinks and good under sink storage. The backyard is fenced in and has a sitting area, perfect for entertaining or relaxing. With all of these great features, this home is sure to go quickly! Come see it today and make it yours. This home has been virtually staged to illustrate its potential.
Location
State TX
County Denton
Community Club House, Community Pool, Jogging Path/Bike Path, Tennis Court(S)
Direction Head east on Fishtrap Rd toward FM424 Turn left onto Dr Sanders Rd Turn right onto Prospect Ln Turn right onto Nathaniel Dr
Rooms
Dining Room 1
Interior
Interior Features Other
Heating Electric
Cooling Central Air
Flooring Carpet, Ceramic Tile
Appliance Dishwasher, Electric Oven, Electric Range, Microwave
Heat Source Electric
Exterior
Garage Spaces 2.0
Community Features Club House, Community Pool, Jogging Path/Bike Path, Tennis Court(s)
Utilities Available City Sewer, City Water
Roof Type Asphalt
Total Parking Spaces 2
Garage Yes
Building
Story Two
Foundation Other
Level or Stories Two
Structure Type Other
Schools
Elementary Schools James A Monaco
Middle Schools Aubrey
High Schools Aubrey
School District Aubrey Isd
Others
Ownership Opendoor Property Trust I
Acceptable Financing Cash, Conventional, FHA, VA Loan
Listing Terms Cash, Conventional, FHA, VA Loan
Financing Conventional
Read Less

©2024 North Texas Real Estate Information Systems.
Bought with Jansen Klefeker • Compass RE Texas, LLC
GET MORE INFORMATION


