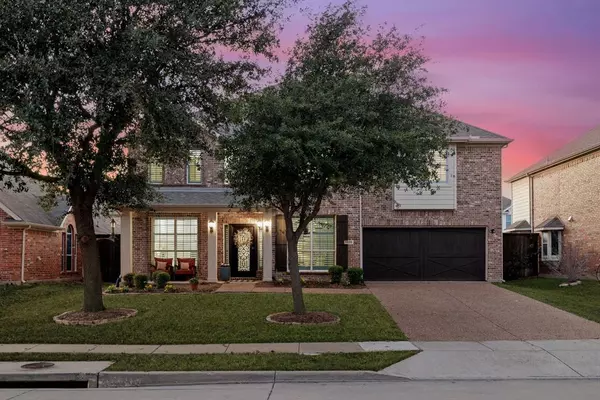For more information regarding the value of a property, please contact us for a free consultation.
5635 Imperial Meadow Drive Frisco, TX 75035
Want to know what your home might be worth? Contact us for a FREE valuation!

Our team is ready to help you sell your home for the highest possible price ASAP
Key Details
Property Type Single Family Home
Sub Type Single Family Residence
Listing Status Sold
Purchase Type For Sale
Square Footage 3,101 sqft
Price per Sqft $241
Subdivision Tuscany Meadows Ph One
MLS Listing ID 20493284
Sold Date 02/15/24
Style Traditional
Bedrooms 4
Full Baths 3
HOA Fees $13/ann
HOA Y/N Mandatory
Year Built 2006
Annual Tax Amount $8,555
Lot Size 6,969 Sqft
Acres 0.16
Property Description
*MULTIPLE OFFERS* Offers due Sunday 6pm. Whether you prefer indoor gatherings or outdoor soirées, this home is an entertainer’s paradise. Luxury meets tranquility in this superbly renovated home featuring a backyard oasis with a sparkling pool with grotto & spa, oversized covered patio with outdoor kitchen featuring Summerset & Perlick appliances, & living center with heaters & electric retractable screens, plus grassy areas for your furry friends or little ones. Soaring ceilings & designer lighting create a grand entrance that is sure to impress. Indulge in the opulence of the 2020 custom kitchen with Thermador & Monogram luxury appliances, oversized island, quartz counters & plenty of storage. Stretch out in the family room & watch your favorite show while cozied up by the updated gas log fireplace. Work from home or help the kids study in the custom office with built-in desks. Travel upstairs & enjoy time in the game room. Then retreat to your secluded suite overlooking the pool.
Location
State TX
County Collin
Community Curbs, Greenbelt, Jogging Path/Bike Path, Park, Perimeter Fencing, Playground, Sidewalks
Direction From Preston Rd, head West towards Warren Pkwy. Turn left on Warren Pkwy. At the traffic circle, take the 2nd exit to Warren Pkwy. Turn left onto Hillcrest Rd. Turn left onto Jereme Trail. Turn right onto Imperial Meadow Dr. Destination is on the left.
Rooms
Dining Room 1
Interior
Interior Features Built-in Features, Cable TV Available, Chandelier, Decorative Lighting, Double Vanity, Eat-in Kitchen, Flat Screen Wiring, Granite Counters, High Speed Internet Available, Kitchen Island, Open Floorplan, Pantry, Smart Home System, Sound System Wiring, Walk-In Closet(s)
Heating Central, ENERGY STAR Qualified Equipment, Fireplace Insert, Fireplace(s), Natural Gas, Zoned
Cooling Ceiling Fan(s), Central Air, Electric, ENERGY STAR Qualified Equipment, Zoned
Flooring Carpet, Ceramic Tile, Wood
Fireplaces Number 1
Fireplaces Type Family Room, Gas, Gas Logs, Gas Starter
Equipment Satellite Dish
Appliance Dishwasher, Disposal, Electric Oven, Gas Cooktop, Gas Water Heater, Microwave, Double Oven, Plumbed For Gas in Kitchen, Vented Exhaust Fan
Heat Source Central, ENERGY STAR Qualified Equipment, Fireplace Insert, Fireplace(s), Natural Gas, Zoned
Laundry Electric Dryer Hookup, Utility Room, Full Size W/D Area, Washer Hookup
Exterior
Exterior Feature Attached Grill, Built-in Barbecue, Covered Patio/Porch, Gas Grill, Rain Gutters, Lighting, Misting System, Outdoor Grill, Outdoor Kitchen, Outdoor Living Center, Private Yard
Garage Spaces 2.0
Fence Back Yard, Privacy, Wood
Pool Gunite, Heated, In Ground, Separate Spa/Hot Tub, Water Feature, Waterfall
Community Features Curbs, Greenbelt, Jogging Path/Bike Path, Park, Perimeter Fencing, Playground, Sidewalks
Utilities Available Cable Available, City Sewer, City Water, Concrete, Curbs, Electricity Available, Electricity Connected, Individual Gas Meter, Individual Water Meter, Natural Gas Available, Phone Available, Sidewalk, Underground Utilities
Roof Type Composition
Total Parking Spaces 2
Garage Yes
Private Pool 1
Building
Lot Description Few Trees, Interior Lot, Landscaped, Lrg. Backyard Grass, Sprinkler System, Subdivision
Story Two
Foundation Slab
Level or Stories Two
Structure Type Brick,Siding
Schools
Elementary Schools Shawnee
Middle Schools Clark
High Schools Lebanon Trail
School District Frisco Isd
Others
Ownership See Tax Records
Acceptable Financing Cash, Conventional, FHA, VA Loan
Listing Terms Cash, Conventional, FHA, VA Loan
Financing Conventional
Special Listing Condition Aerial Photo, Survey Available
Read Less

©2024 North Texas Real Estate Information Systems.
Bought with Darius Jackson • Engel & Volkers Frisco
GET MORE INFORMATION


