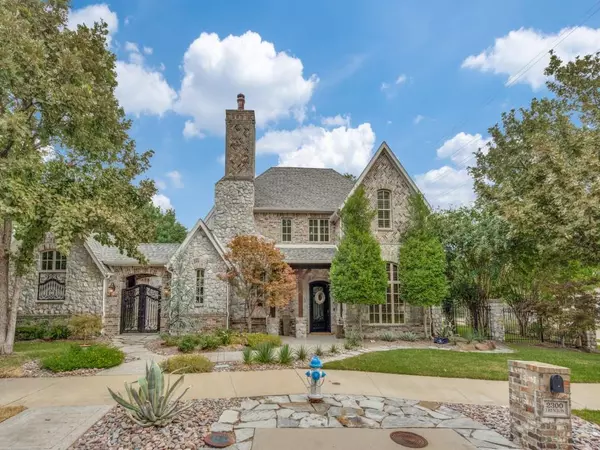For more information regarding the value of a property, please contact us for a free consultation.
2300 Trenton Mckinney, TX 75070
Want to know what your home might be worth? Contact us for a FREE valuation!

Our team is ready to help you sell your home for the highest possible price ASAP
Key Details
Property Type Single Family Home
Sub Type Single Family Residence
Listing Status Sold
Purchase Type For Sale
Square Footage 4,625 sqft
Price per Sqft $259
Subdivision Village Creek #04
MLS Listing ID 20508603
Sold Date 03/07/24
Style Traditional
Bedrooms 4
Full Baths 4
Half Baths 1
HOA Fees $70/ann
HOA Y/N Mandatory
Year Built 2006
Annual Tax Amount $22,964
Lot Size 0.280 Acres
Acres 0.28
Property Description
Unveil Lavish Living complete with a 3-car garage offering the perfect blend of elegance and comfort showcasing hand-scraped hardwood floors and a floor-to-ceiling stone fireplace, the home promises warmth and charm. The state-of-the-art Thermador kitchen appliances will empower the inner gourmet chef in you. A Casita with private entrance serves as the perfect retreat for guests or multi generational living. The primary suite brims with luxury boasting a cozy sitting area with a double-sided fireplace, a bath with walk-through shower, and double vanities. A wine cellar with iron gate awaits. Upstairs find 2 bedrooms with en suite bathrooms, a gameroom or living area and media room. Step outside to a beautiful pool adorned with a waterfall and spa. An outdoor fireplace adjoins a serene sitting area. Completing the layout are generous laundry rooms upstairs and downstairs.
Location
State TX
County Collin
Community Curbs, Sidewalks
Direction From Eldorado Pkwy: Go south on Country Club Dr., Right on Trenton. Home is on the corner of Country Club Dr and Trenton
Rooms
Dining Room 2
Interior
Interior Features Built-in Features, Built-in Wine Cooler, Cable TV Available, Decorative Lighting, Double Vanity, Eat-in Kitchen, Flat Screen Wiring, Granite Counters, High Speed Internet Available, Kitchen Island, Open Floorplan, Pantry, Sound System Wiring, Walk-In Closet(s), Wet Bar, In-Law Suite Floorplan
Heating Central, Fireplace(s), Natural Gas, Zoned
Cooling Ceiling Fan(s), Central Air, Electric, Zoned
Flooring Ceramic Tile, Hardwood
Fireplaces Number 3
Fireplaces Type Bath, Bedroom, Circulating, Double Sided, Gas, Gas Logs, Gas Starter, Glass Doors, Great Room, Master Bedroom, Outside, See Through Fireplace
Appliance Built-in Refrigerator, Commercial Grade Range, Dishwasher, Disposal, Gas Range, Gas Water Heater, Microwave, Double Oven, Refrigerator, Vented Exhaust Fan
Heat Source Central, Fireplace(s), Natural Gas, Zoned
Laundry Electric Dryer Hookup, Utility Room, Full Size W/D Area, Washer Hookup
Exterior
Exterior Feature Balcony, Courtyard, Covered Patio/Porch, Rain Gutters, Lighting, Private Entrance, Private Yard, Uncovered Courtyard
Garage Spaces 3.0
Fence Back Yard, Fenced, Privacy, Wood, Wrought Iron
Pool Gunite, Heated, In Ground, Outdoor Pool, Pool/Spa Combo, Private, Pump, Waterfall
Community Features Curbs, Sidewalks
Utilities Available Alley, Cable Available, City Sewer, City Water, Concrete, Curbs, Individual Gas Meter, Natural Gas Available, Phone Available, Sidewalk
Roof Type Composition
Total Parking Spaces 3
Garage Yes
Private Pool 1
Building
Lot Description Few Trees, Landscaped, Sprinkler System, Subdivision
Story Two
Foundation Slab
Level or Stories Two
Structure Type Brick,Rock/Stone
Schools
Elementary Schools Valley Creek
Middle Schools Faubion
High Schools Mckinney
School District Mckinney Isd
Others
Ownership .
Acceptable Financing Cash, Conventional
Listing Terms Cash, Conventional
Financing Conventional
Special Listing Condition Aerial Photo, Survey Available
Read Less

©2024 North Texas Real Estate Information Systems.
Bought with Jacqueline Villegas • Coldwell Banker Apex, REALTORS
GET MORE INFORMATION


