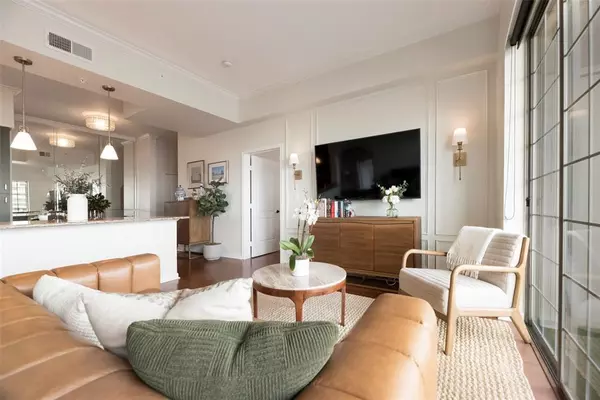For more information regarding the value of a property, please contact us for a free consultation.
3225 Turtle Creek Boulevard #1134 Dallas, TX 75219
Want to know what your home might be worth? Contact us for a FREE valuation!

Our team is ready to help you sell your home for the highest possible price ASAP
Key Details
Property Type Condo
Sub Type Condominium
Listing Status Sold
Purchase Type For Sale
Square Footage 816 sqft
Price per Sqft $398
Subdivision The Renaissance On Turtle Creek
MLS Listing ID 20536810
Sold Date 03/13/24
Style French
Bedrooms 1
Full Baths 1
HOA Fees $665/mo
HOA Y/N Mandatory
Year Built 1998
Lot Size 3.536 Acres
Acres 3.536
Property Description
Live the luxury lifestyle of Turtle Creek in this 11th floor condo with a wall of windows that flood the space with light and stellar views. Entertain in the open concept kitchen and living area or relax on your large turfed terrace – both overlooking the city landscape and lights. This move-in ready home is updated with wood floors throughout, designer-color cabinets, modern lighting, and plantation shutters. It also boasts a full-size utility room, walk-in closet, and plenty of storage. Take advantage of the many building amenities that await you: 24-7 concierge service, complimentary valet parking, rooftop pool, hot tub, fire pits, outdoor grills, fitness center, sauna, dog run, 2 garage parking spaces, multi-level security, guest suites for visitors, and more. On top of your onsite benefits, just outside your door you have easy access to the Katy Trail, Uptown, Oak Lawn, and Downtown with all their restaurants and venues. Your ideal city life awaits you here - come and take it.
Location
State TX
County Dallas
Community Common Elevator, Community Pool, Fitness Center, Pool, Sauna, Spa
Direction From Turtle Creek Boulevard, turn northwest onto Cedar Springs Road. Lobby entrance with complimentary valet parking is on the right. Lobby entrance physical address is 3410 Cedar Springs Road.
Rooms
Dining Room 1
Interior
Interior Features Cable TV Available, Decorative Lighting, Granite Counters, High Speed Internet Available, Kitchen Island, Open Floorplan, Pantry, Walk-In Closet(s)
Heating Central, Electric
Cooling Ceiling Fan(s), Central Air, Electric
Flooring Ceramic Tile, Wood
Appliance Dishwasher, Disposal, Electric Range, Microwave
Heat Source Central, Electric
Laundry Electric Dryer Hookup, Utility Room, Full Size W/D Area, Washer Hookup
Exterior
Exterior Feature Balcony, Dog Run, Fire Pit, Lighting, Outdoor Grill
Garage Spaces 2.0
Pool Gunite, In Ground, Lap, Outdoor Pool, Pool/Spa Combo, Waterfall
Community Features Common Elevator, Community Pool, Fitness Center, Pool, Sauna, Spa
Utilities Available Cable Available, City Sewer, City Water
Roof Type Other
Total Parking Spaces 2
Garage Yes
Private Pool 1
Building
Story One
Foundation Other
Level or Stories One
Structure Type Concrete,Stucco,Other
Schools
Elementary Schools Milam
Middle Schools Rusk
High Schools North Dallas
School District Dallas Isd
Others
Ownership see Agent
Acceptable Financing Cash, Conventional
Listing Terms Cash, Conventional
Financing Cash
Read Less

©2024 North Texas Real Estate Information Systems.
Bought with Lucy Johnson • Briggs Freeman Sotheby's Int'l
GET MORE INFORMATION


