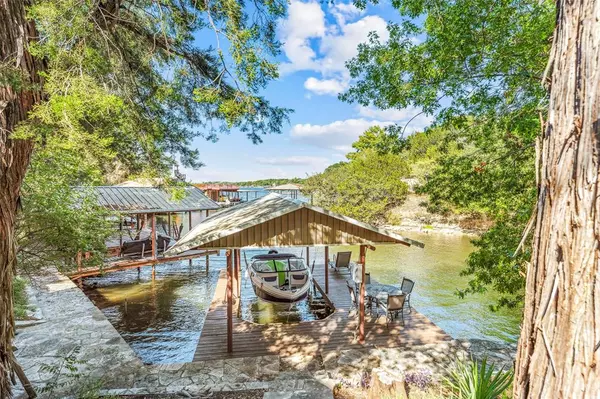For more information regarding the value of a property, please contact us for a free consultation.
5510 Thunderbird Court Granbury, TX 76049
Want to know what your home might be worth? Contact us for a FREE valuation!

Our team is ready to help you sell your home for the highest possible price ASAP
Key Details
Property Type Single Family Home
Sub Type Single Family Residence
Listing Status Sold
Purchase Type For Sale
Square Footage 2,090 sqft
Price per Sqft $322
Subdivision De Cordova Bend Estates
MLS Listing ID 20455677
Sold Date 03/20/24
Bedrooms 3
Full Baths 2
HOA Fees $233/mo
HOA Y/N Mandatory
Year Built 1994
Annual Tax Amount $5,165
Lot Size 8,145 Sqft
Acres 0.187
Property Description
Nestled on Lake Granbury, this 3-2 property is a retreat of luxury & natural beauty. The interior boasts an open floor plan, beautiful wood floors & modern upgrades throughout. The home is bathed in natural light due to the large windows that frame stunning views of the lake & the closed-in sun porch that allows you to enjoy the outdoors from within. The kitchen features granite counters, ample cabinet space, & a center island for entertaining. The master bedroom has an ensuite bathroom complete with a double vanity & large walk-in shower. A highlight of this property is its seamless connection to the outdoors with 2 decks that allow one one to take in the breathtaking views of the water. Additionally, the private boat dock allows you to explore the lake at your leisure. Whether you're relaxing indoors, basking in natural light, delighting in the outdoor spaces, or enjoying the outstanding De Cordova Bend amenities, this lakefront property offers a lifestyle unparalleled to others.
Location
State TX
County Hood
Direction GPS Friendly. Agent show card & ID to gate security and escort buyers to and from the property.
Rooms
Dining Room 1
Interior
Interior Features Built-in Features, Cable TV Available, Chandelier, Decorative Lighting, Double Vanity, Eat-in Kitchen, Granite Counters, High Speed Internet Available, Kitchen Island, Natural Woodwork, Open Floorplan, Pantry, Vaulted Ceiling(s), Walk-In Closet(s)
Heating Central, Electric, Fireplace Insert, Heat Pump
Cooling Ceiling Fan(s), Central Air, Electric, Heat Pump, Roof Turbine(s)
Flooring Carpet, Ceramic Tile, Hardwood, Tile
Fireplaces Number 1
Fireplaces Type Living Room
Appliance Dishwasher, Disposal, Dryer, Electric Cooktop, Electric Oven, Electric Range, Electric Water Heater, Ice Maker, Microwave, Refrigerator, Trash Compactor, Washer
Heat Source Central, Electric, Fireplace Insert, Heat Pump
Laundry Electric Dryer Hookup, Utility Room, Washer Hookup
Exterior
Exterior Feature Covered Patio/Porch, Dock, Rain Gutters, Lighting, Private Yard
Garage Spaces 2.0
Fence Back Yard, Gate, Rock/Stone, Wrought Iron
Utilities Available Asphalt, Cable Available, Co-op Electric, Electricity Connected, Individual Water Meter, MUD Sewer, MUD Water, Outside City Limits, Phone Available, Private Road, Underground Utilities
Waterfront Description Dock – Covered,Lake Front
Roof Type Shingle
Total Parking Spaces 2
Garage Yes
Building
Lot Description Water/Lake View, Waterfront
Story One
Foundation Slab
Level or Stories One
Structure Type Brick
Schools
Elementary Schools Acton
Middle Schools Acton
High Schools Granbury
School District Granbury Isd
Others
Ownership Edward J and Kimberly E Van Patten
Financing Cash
Read Less

©2024 North Texas Real Estate Information Systems.
Bought with Wendy Thurmond • Ebby Halliday, REALTORS
GET MORE INFORMATION


