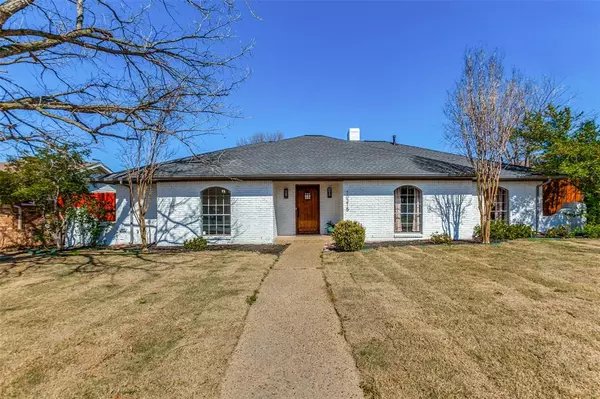For more information regarding the value of a property, please contact us for a free consultation.
10215 Deermont Trail Dallas, TX 75243
Want to know what your home might be worth? Contact us for a FREE valuation!

Our team is ready to help you sell your home for the highest possible price ASAP
Key Details
Property Type Single Family Home
Sub Type Single Family Residence
Listing Status Sold
Purchase Type For Sale
Square Footage 2,453 sqft
Price per Sqft $191
Subdivision Cimmaron Ridge 01
MLS Listing ID 20540848
Sold Date 03/22/24
Style Traditional
Bedrooms 4
Full Baths 2
Half Baths 1
HOA Y/N None
Year Built 1978
Annual Tax Amount $9,090
Lot Size 9,016 Sqft
Acres 0.207
Property Description
Come see this amazing home. Located in a peaceful neighborhood, this magnificent 4-bedroom, 2.5 bathroom home is a true gem. Some of the updates include interior and exterior paint, hand scraped hard wood floors, new skylight, granite counters, vanity faucets, vanity lights, bath hardware, kitchen light, breakfast light, dining light, toilets, electric range, dishwasher, microwave, 2 water heaters, air conditioner and cedar fence. Traditional floorplan with family room opening up to the patio and backyard. Wet bar in family-game room. Formal dining nestled between the foyer and the kitchen. Kitchen has granite counters that opens up to the living room, all stainless-steel appliances. Master bedroom with private door to patio and large bath features dual vanities,his and her walk-in closets, tub and separate shower. All 3 bathrooms consist of granite countertops. Secondary bedrooms have built in cabinets. WE ARE IN A MULTIPLE OFFER SITUATION. DECISION WILL BE MADE TONIGHT
Location
State TX
County Dallas
Direction Head east on Centennial, then south on Whispering Hills Dr. Turn left on Deermont Trail. The house will be the 4th house on the left.
Rooms
Dining Room 2
Interior
Interior Features Built-in Features, Cable TV Available, Decorative Lighting, Double Vanity, Eat-in Kitchen, Granite Counters, High Speed Internet Available, Kitchen Island, Open Floorplan, Pantry, Vaulted Ceiling(s), Walk-In Closet(s), Wet Bar, Wired for Data
Heating Fireplace(s), Gas Jets, Natural Gas
Cooling Ceiling Fan(s), Central Air
Flooring Carpet, Ceramic Tile, Wood
Fireplaces Number 1
Fireplaces Type Gas Starter, Living Room, Wood Burning
Appliance Dishwasher, Disposal, Electric Cooktop, Electric Oven, Electric Range, Gas Water Heater, Refrigerator, Vented Exhaust Fan
Heat Source Fireplace(s), Gas Jets, Natural Gas
Laundry Electric Dryer Hookup, Utility Room, Washer Hookup
Exterior
Garage Spaces 2.0
Fence Back Yard, Wood
Utilities Available Alley, Cable Available, City Sewer, City Water, Individual Gas Meter, Individual Water Meter, Sewer Available
Roof Type Composition
Total Parking Spaces 2
Garage Yes
Building
Lot Description Interior Lot
Story One
Foundation Slab
Level or Stories One
Structure Type Brick
Schools
Elementary Schools Aikin
High Schools Berkner
School District Richardson Isd
Others
Ownership see tax
Acceptable Financing Cash, Conventional, FHA, FHA-203K, Fixed, VA Loan
Listing Terms Cash, Conventional, FHA, FHA-203K, Fixed, VA Loan
Financing Conventional
Read Less

©2024 North Texas Real Estate Information Systems.
Bought with Josiah Keas • League Real Estate
GET MORE INFORMATION


