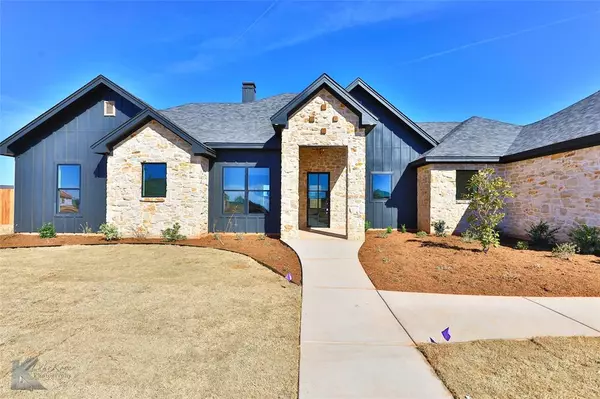For more information regarding the value of a property, please contact us for a free consultation.
168 Gainesway Drive Abilene, TX 79606
Want to know what your home might be worth? Contact us for a FREE valuation!

Our team is ready to help you sell your home for the highest possible price ASAP
Key Details
Property Type Single Family Home
Sub Type Single Family Residence
Listing Status Sold
Purchase Type For Sale
Square Footage 2,600 sqft
Price per Sqft $234
Subdivision Highland Farms
MLS Listing ID 20533322
Sold Date 03/28/24
Style Modern Farmhouse
Bedrooms 4
Full Baths 3
HOA Fees $20/ann
HOA Y/N Mandatory
Year Built 2024
Annual Tax Amount $6,000
Lot Size 0.501 Acres
Acres 0.501
Lot Dimensions 147 x 148
Property Description
Masterfully-crafted, modern, comfortable style that Kyle Paul Construction is known for, in the highly sought after Highland Farms neighborhood is now available for you. Located between Abilene and the quaint town of Buffalo Gap yet only a short drive to all conveniences and major employers. You will love living in an area with gorgeous sunsets and mountain views at the horizon. 4 generous size bedrooms, dedicated office, and split bedroom floor plan allows family and guests to each have their own quiet corner of this home. Gorgeous kitchen appointed with GE, stainless appliances, gas cooktop, coffee bar area, farmhouse sink to name a few. Sleek finishes, Lava (Matte finish) Quartz countertops, 10' ceilings throughout, abundant storage options, oversized garage at 30 feet wide, spray foam insulated, and a tankless, gas water heater for endless hot showers! Fenced, Front and backyard sod, and sprinklers system included. Measurements are approximate, taxes estimated.
Location
State TX
County Taylor
Direction Take FM 89 Buffalo Gap Rd South, towards Buffalo Gap. Turn Left into 3rd entrance of Highland Farms which is Gainesway Dr, home is on left.
Rooms
Dining Room 2
Interior
Interior Features Built-in Features, Cable TV Available, Cathedral Ceiling(s), Chandelier, Decorative Lighting, Double Vanity, Dry Bar, Eat-in Kitchen, Flat Screen Wiring, Granite Counters, High Speed Internet Available, Kitchen Island, Open Floorplan, Pantry, Walk-In Closet(s)
Heating Electric, Fireplace(s), Heat Pump, Natural Gas
Cooling Ceiling Fan(s), Central Air, Electric, Roof Turbine(s)
Flooring Luxury Vinyl Plank
Fireplaces Number 1
Fireplaces Type Gas, Wood Burning
Appliance Dishwasher, Disposal, Gas Cooktop, Gas Water Heater, Microwave, Plumbed For Gas in Kitchen, Tankless Water Heater, Vented Exhaust Fan
Heat Source Electric, Fireplace(s), Heat Pump, Natural Gas
Laundry Electric Dryer Hookup, Utility Room, Full Size W/D Area, Washer Hookup
Exterior
Exterior Feature Covered Patio/Porch, Lighting
Garage Spaces 2.0
Fence Back Yard, Wood
Utilities Available Aerobic Septic, Asphalt, Cable Available, Co-op Water, Community Mailbox, Curbs, Electricity Connected, Individual Gas Meter, Individual Water Meter, Outside City Limits, Septic, Underground Utilities
Roof Type Composition,Shingle
Total Parking Spaces 2
Garage Yes
Building
Lot Description Landscaped, Lrg. Backyard Grass, Sprinkler System, Subdivision
Story One
Foundation Slab
Level or Stories One
Structure Type Board & Batten Siding,Brick,Stone Veneer
Schools
Elementary Schools Wylie West
High Schools Wylie
School District Wylie Isd, Taylor Co.
Others
Restrictions Deed
Ownership Kyle Paul Construction, LLC
Acceptable Financing 1031 Exchange, Cash, Conventional, FHA, VA Loan
Listing Terms 1031 Exchange, Cash, Conventional, FHA, VA Loan
Financing Conventional
Special Listing Condition Deed Restrictions
Read Less

©2025 North Texas Real Estate Information Systems.
Bought with Derek Peterson • Peterson Real Estate LLC



