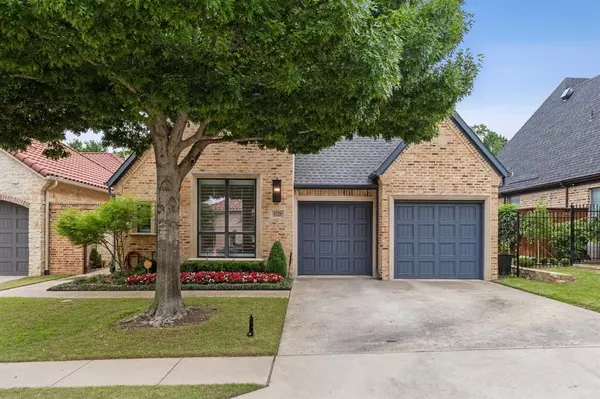For more information regarding the value of a property, please contact us for a free consultation.
1728 Foard Drive Frisco, TX 75034
Want to know what your home might be worth? Contact us for a FREE valuation!

Our team is ready to help you sell your home for the highest possible price ASAP
Key Details
Property Type Single Family Home
Sub Type Single Family Residence
Listing Status Sold
Purchase Type For Sale
Square Footage 2,565 sqft
Price per Sqft $317
Subdivision Creekside At Stonebriar Ph 2
MLS Listing ID 20591064
Sold Date 04/26/24
Style Traditional
Bedrooms 3
Full Baths 2
Half Baths 1
HOA Fees $128/qua
HOA Y/N Mandatory
Year Built 2004
Annual Tax Amount $10,364
Lot Size 7,840 Sqft
Acres 0.18
Property Description
Beautiful, one story CUSTOM home in sought after gated Creekside at Stonebriar. This light and bright beauty has floor to ceiling windows with plantation shutters that let the sunshine in! The attention to detail, from the kitchen countertops to the Viking Subzero stainless appliances in the gourmet kitchen, really sets it apart. Spacious study and formal dining off entry, with eat-in kitchen and living room overlooking the amazing outdoor living space. The primary has walk-in shower, huge closet with large safe built-in, double vanities and separate tub. Jack n Jill bath between two additional bedrooms. Two car garage with EV charger, soaring ceilings, circulating hot water system, turf in backyard and travertine flooring. HOA covers front yard, security gates, common areas. Near Stonebriar CC, Shops of Legacy. Easy access to 121 and North Dallas Tollway. Buyer to obtain new Survey.
Location
State TX
County Collin
Direction From Hwy 121 North on Legacy. Right on Country Club Dr. & Left on Morris Lane & right on Foard
Rooms
Dining Room 2
Interior
Interior Features Built-in Features, Built-in Wine Cooler, Cable TV Available, Chandelier, Decorative Lighting, Double Vanity, Eat-in Kitchen, Flat Screen Wiring, High Speed Internet Available, Kitchen Island, Pantry, Sound System Wiring, Walk-In Closet(s), Wired for Data
Heating Central
Cooling Central Air
Flooring Ceramic Tile, Travertine Stone, Wood
Fireplaces Number 1
Fireplaces Type Living Room
Appliance Built-in Gas Range, Built-in Refrigerator, Commercial Grade Range, Dishwasher, Disposal, Electric Oven, Gas Range, Microwave, Plumbed For Gas in Kitchen, Refrigerator
Heat Source Central
Laundry Electric Dryer Hookup, Utility Room, Full Size W/D Area, Washer Hookup
Exterior
Exterior Feature Covered Courtyard, Rain Gutters, Lighting, Private Yard
Garage Spaces 2.0
Fence Back Yard, Fenced, Gate, High Fence, Wood
Utilities Available Cable Available, City Sewer, City Water, Concrete, Curbs, Electricity Available, Electricity Connected, Individual Gas Meter, Individual Water Meter, Sewer Available
Roof Type Composition
Total Parking Spaces 2
Garage Yes
Building
Lot Description Few Trees, Interior Lot, Landscaped, Level, Sprinkler System
Story One
Foundation Slab
Level or Stories One
Structure Type Brick
Schools
Elementary Schools Spears
Middle Schools Hunt
High Schools Frisco
School District Frisco Isd
Others
Financing Cash
Read Less

©2024 North Texas Real Estate Information Systems.
Bought with Phillip Jackson • Compass RE Texas, LLC
GET MORE INFORMATION


