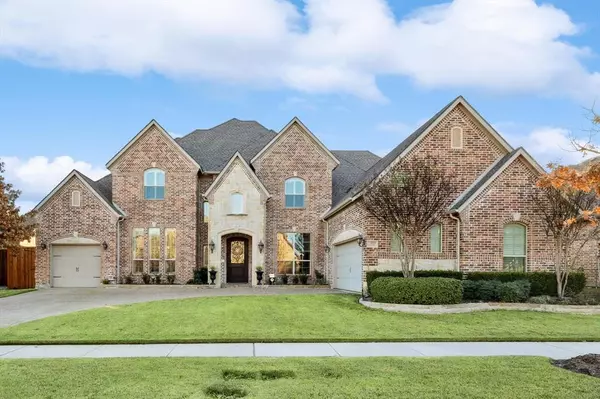For more information regarding the value of a property, please contact us for a free consultation.
13753 Adare Manor Lane Frisco, TX 75035
Want to know what your home might be worth? Contact us for a FREE valuation!

Our team is ready to help you sell your home for the highest possible price ASAP
Key Details
Property Type Single Family Home
Sub Type Single Family Residence
Listing Status Sold
Purchase Type For Sale
Square Footage 4,903 sqft
Price per Sqft $326
Subdivision Richwoods Ph Four
MLS Listing ID 20508443
Sold Date 04/30/24
Style Traditional
Bedrooms 5
Full Baths 5
Half Baths 1
HOA Fees $62
HOA Y/N Mandatory
Year Built 2012
Annual Tax Amount $16,455
Lot Size 0.251 Acres
Acres 0.251
Lot Dimensions 84x131
Property Description
Spectacular North-facing Newcastle Home in gated Richwoods offering a resort style pool, gym, clubhouse, parks & playgrounds! 5 beds, 5.1 baths plus a 3 car split-bay garage with epoxy floors. Luxury amenities inc: hand-scraped hardwoods on entire 1st floor, plantation shutters, 2 staircases, wired security cameras, energy efficient radiant barrier & tankless water heater. Floorplan integrates spacious living~dining~kitchen areas while providing privacy to a guest ensuite & study. Downstairs Media Room has 8 Dolby Atlas Klipsch speakers & equipment closet! Chef's kitchen has built-in column refrigerator~freezer, gas cooktop, oversized island w seating & beamed~beadboard ceiling. Elegant primary suite with spa-like bathrm & $20k California closet organizer. Upstairs: Game Rm, wet bar & 3 huge bedrms w WI closets & bathrms for each. Big Utility Rm has sink, mud bench & freezer space. Large backyard & outdoor living area w pergola, speakers, fireplace & gas grill. Roof & gutters in 2024.
Location
State TX
County Collin
Community Club House, Community Pool, Community Sprinkler, Curbs, Fitness Center, Gated, Guarded Entrance, Park, Perimeter Fencing
Direction Must use Gated Entrance at Independence Pkwy & Kelmscot Dr. Turn right on Richwoods Dr, left on Carly Ln, right on Adare Manor. House faces North.
Rooms
Dining Room 2
Interior
Interior Features Built-in Features, Built-in Wine Cooler, Cable TV Available, Decorative Lighting, Double Vanity, Flat Screen Wiring, Granite Counters, High Speed Internet Available, Kitchen Island, Multiple Staircases, Open Floorplan, Pantry, Sound System Wiring, Vaulted Ceiling(s), Walk-In Closet(s), Wet Bar, Wired for Data
Heating Central, Gas Jets, Zoned
Cooling Ceiling Fan(s), Central Air, Electric, Zoned
Flooring Carpet, Ceramic Tile, Wood
Fireplaces Number 2
Fireplaces Type Gas Logs, Gas Starter, Living Room, Outside, Raised Hearth, Stone
Equipment Home Theater
Appliance Built-in Refrigerator, Commercial Grade Vent, Dishwasher, Disposal, Electric Oven, Gas Cooktop, Gas Water Heater, Ice Maker, Microwave, Double Oven, Plumbed For Gas in Kitchen, Refrigerator, Tankless Water Heater, Vented Exhaust Fan
Heat Source Central, Gas Jets, Zoned
Laundry Electric Dryer Hookup, Utility Room, Full Size W/D Area, Washer Hookup
Exterior
Exterior Feature Attached Grill, Covered Patio/Porch, Gas Grill, Rain Gutters, Lighting, Outdoor Grill
Garage Spaces 3.0
Fence Back Yard, Wood
Community Features Club House, Community Pool, Community Sprinkler, Curbs, Fitness Center, Gated, Guarded Entrance, Park, Perimeter Fencing
Utilities Available Cable Available, City Sewer, City Water, Concrete, Curbs, Individual Gas Meter, Individual Water Meter, Sidewalk, Underground Utilities
Roof Type Composition
Total Parking Spaces 3
Garage Yes
Building
Lot Description Few Trees, Interior Lot, Landscaped, Level, Lrg. Backyard Grass, Sprinkler System, Subdivision
Story Two
Foundation Slab
Level or Stories Two
Structure Type Brick,Rock/Stone
Schools
Elementary Schools Talley
Middle Schools Lawler
High Schools Centennial
School District Frisco Isd
Others
Restrictions Deed
Ownership John & Margaret Williams
Acceptable Financing Cash, Conventional
Listing Terms Cash, Conventional
Financing Cash
Special Listing Condition Aerial Photo, Deed Restrictions, Verify Tax Exemptions
Read Less

©2024 North Texas Real Estate Information Systems.
Bought with Ying Xu • RE/MAX Dallas Suburbs
GET MORE INFORMATION


