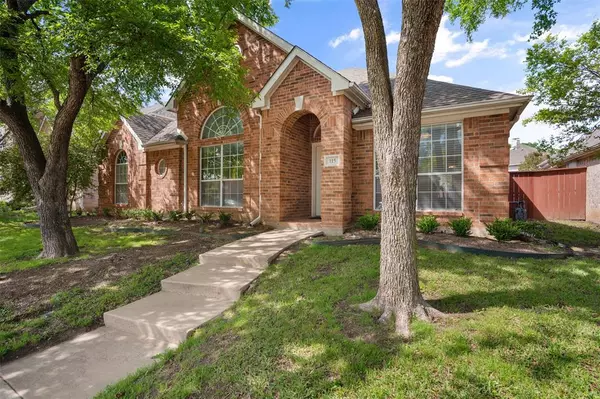For more information regarding the value of a property, please contact us for a free consultation.
115 Pecan Valley Drive Irving, TX 75063
Want to know what your home might be worth? Contact us for a FREE valuation!

Our team is ready to help you sell your home for the highest possible price ASAP
Key Details
Property Type Single Family Home
Sub Type Single Family Residence
Listing Status Sold
Purchase Type For Sale
Square Footage 1,751 sqft
Price per Sqft $245
Subdivision Valley Ranch Tr 30C
MLS Listing ID 20578781
Sold Date 05/07/24
Style Traditional
Bedrooms 3
Full Baths 2
HOA Fees $46/ann
HOA Y/N Mandatory
Year Built 1998
Lot Size 4,508 Sqft
Acres 0.1035
Lot Dimensions 55x82
Property Description
MULTIPLE OFFERS - DEADLINE Sunday April 7th at 8pm CT. This charming home, constructed in 1998, has been meticulously cared for and cherished. Nestled adjacent to the scenic Campion Trail, offering over 11 miles of paved pathways for outdoor adventure, and in close proximity to Ranchview High School, this home is situated in an unparalleled location. With easy access to public transportation, DFW Airport, and three major highways, the entire Metroplex and beyond are within effortless reach. A property of this caliber is a rare find, presenting a unique opportunity for those seeking a blend of comfort, convenience, and luxury. The homes floor plan effortlessly flows between rooms with an open floor plan that was ahead of its time and has remained timeless. Large windows allow the rooms to be washed in light.
Location
State TX
County Dallas
Direction Use GPS.
Rooms
Dining Room 1
Interior
Interior Features Cathedral Ceiling(s), Eat-in Kitchen, High Speed Internet Available, Kitchen Island, Open Floorplan, Pantry
Heating Central, Natural Gas
Cooling Central Air, Electric
Flooring Carpet, Luxury Vinyl Plank, Tile
Fireplaces Number 1
Fireplaces Type Gas, Gas Logs, Glass Doors, Living Room
Appliance Dishwasher, Disposal, Dryer, Electric Cooktop, Microwave, Refrigerator, Washer
Heat Source Central, Natural Gas
Laundry Electric Dryer Hookup, Utility Room, Washer Hookup
Exterior
Exterior Feature Private Entrance
Garage Spaces 2.0
Fence Back Yard, Fenced, Full, Wood
Utilities Available Alley, City Sewer, City Water, Curbs, Electricity Connected, Individual Gas Meter, Individual Water Meter
Roof Type Composition
Total Parking Spaces 2
Garage Yes
Building
Lot Description Few Trees, Interior Lot
Story One
Foundation Slab
Level or Stories One
Structure Type Brick,Frame
Schools
Elementary Schools Landry
Middle Schools Bush
High Schools Ranchview
School District Carrollton-Farmers Branch Isd
Others
Restrictions Other
Ownership See Tax Roll
Acceptable Financing Cash, Conventional, FHA, VA Loan
Listing Terms Cash, Conventional, FHA, VA Loan
Financing Conventional
Read Less

©2024 North Texas Real Estate Information Systems.
Bought with John Penzo • eXp Realty, LLC
GET MORE INFORMATION


