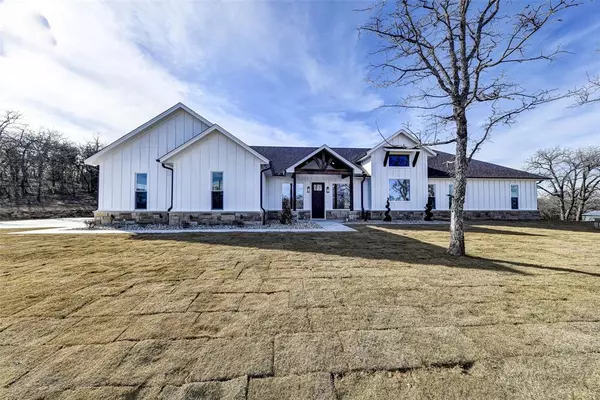For more information regarding the value of a property, please contact us for a free consultation.
315 Rolling Bend Road Alvord, TX 76225
Want to know what your home might be worth? Contact us for a FREE valuation!

Our team is ready to help you sell your home for the highest possible price ASAP
Key Details
Property Type Single Family Home
Sub Type Single Family Residence
Listing Status Sold
Purchase Type For Sale
Square Footage 2,500 sqft
Price per Sqft $255
Subdivision Ranches Rolling Hills Ph 4
MLS Listing ID 20528299
Sold Date 05/30/24
Style Contemporary/Modern
Bedrooms 4
Full Baths 3
Half Baths 1
HOA Fees $25/ann
HOA Y/N Mandatory
Year Built 2024
Annual Tax Amount $1,251
Lot Size 2.010 Acres
Acres 2.01
Property Description
Move in Ready! This exquisite home boasts vaulted cathedral ceilings in the living area, creating an open ambiance. The kitchen is a chefs dream, with an LG appliance package, a Z Line gas range & oven, & a kitchen island. With lower & upper cabinets throughout, including a walk-in pantry, storage is abundant. The master bedroom is breathtaking with a vaulted cathedral ceiling & an accent shiplap wall. The master bathroom is a spa-like haven, offering a walk-in shower, tub, double vanities, a large walk-in closet. Handpicked tile & grout adorn the bathrooms, kitchen, & laundry room. 3 additional bedrooms & a Jack & Jill bathroom ensure ample space for family or guests. Step outside to your back porch & unwind by the fireplace. This home is not just about comfort but also efficiency, featuring landscape, irrigation, & gutter package. Experience private living with only a 1-hour commute to the DFW area.
Location
State TX
County Wise
Direction Put in Maps
Rooms
Dining Room 1
Interior
Interior Features Granite Counters, Open Floorplan, Pantry, Vaulted Ceiling(s), Walk-In Closet(s)
Heating Central, Electric, Fireplace(s)
Cooling Ceiling Fan(s), Central Air, Electric
Flooring Luxury Vinyl Plank
Fireplaces Number 2
Fireplaces Type Electric, Living Room, Outside, Propane
Appliance Dishwasher, Disposal, Gas Cooktop, Gas Oven, Microwave, Refrigerator
Heat Source Central, Electric, Fireplace(s)
Laundry Electric Dryer Hookup, Utility Room, Full Size W/D Area, Washer Hookup, On Site
Exterior
Exterior Feature Covered Patio/Porch, Rain Gutters, Other
Garage Spaces 2.0
Utilities Available Aerobic Septic, Co-op Electric, Electricity Connected, Well
Roof Type Composition
Total Parking Spaces 2
Garage Yes
Building
Lot Description Acreage, Cleared, Landscaped, Sprinkler System, Subdivision
Story One
Foundation Slab
Level or Stories One
Structure Type Board & Batten Siding,Rock/Stone
Schools
Elementary Schools Alvord
Middle Schools Alvord
High Schools Alvord
School District Alvord Isd
Others
Restrictions Deed,Development
Ownership High Ridge Custom Homes
Acceptable Financing Cash, Conventional
Listing Terms Cash, Conventional
Financing Conventional
Special Listing Condition Aerial Photo, Deed Restrictions
Read Less

©2024 North Texas Real Estate Information Systems.
Bought with Lori Tredway • KELLER WILLIAMS REALTY
GET MORE INFORMATION


