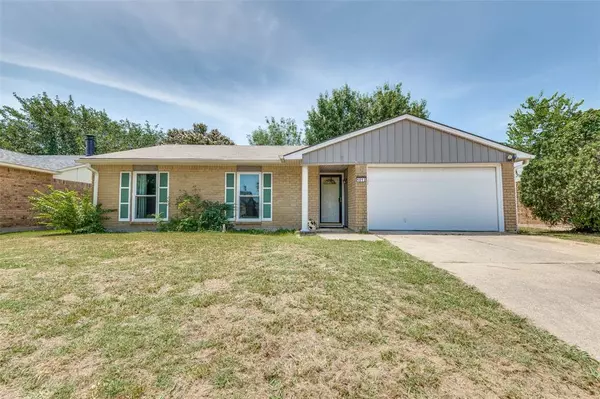For more information regarding the value of a property, please contact us for a free consultation.
1013 Coffeyville Trail Grand Prairie, TX 75052
Want to know what your home might be worth? Contact us for a FREE valuation!

Our team is ready to help you sell your home for the highest possible price ASAP
Key Details
Property Type Single Family Home
Sub Type Single Family Residence
Listing Status Sold
Purchase Type For Sale
Square Footage 1,488 sqft
Price per Sqft $168
Subdivision Trailwood 08
MLS Listing ID 20659351
Sold Date 07/31/24
Style Traditional
Bedrooms 3
Full Baths 2
HOA Y/N None
Year Built 1980
Annual Tax Amount $5,766
Lot Size 7,056 Sqft
Acres 0.162
Property Description
Investor's dream! Priced $50k under comps due to REHAB needed. Situated in a prime location near schools, parks, Joe Pool Lake, and DFW Airport, this 3-bedroom, 2-bathroom home is ready for your personal touch. It boasts newer energy-efficient windows and a slider door, recent siding, updated flooring, and an inviting open floor plan. The spacious primary bedroom features wood floors, an ensuite bath, and a walk-in closet. Outside, enjoy a large fenced backyard with a patio, perfect for relaxing or entertaining. Located in the sought-after GPISD, which offers traditional and choice schools including arts magnets and STEM programs. Nearby attractions such as Epic Central, Grand Prairie Premium Outlets, Top Golf, Six Flags, and major sports venues add to the appeal. With easy access to Dallas, Fort Worth, Las Colinas, and DFW Airport, this home combines comfort with convenience.
Location
State TX
County Dallas
Community Curbs
Direction From I-20 exit Lakeridge Parkway, go east along frontage road to Robinson Rd. Turn right and go south 1.4 miles, turn right on Coffeyville Trail. Home will be 4th home on the left after crossing Overland Trail intersection.
Rooms
Dining Room 1
Interior
Interior Features Cable TV Available, Decorative Lighting, High Speed Internet Available, Kitchen Island, Open Floorplan, Tile Counters, Walk-In Closet(s)
Heating Central, Electric, Fireplace(s)
Cooling Ceiling Fan(s), Central Air, Electric
Flooring Laminate, Wood
Fireplaces Number 1
Fireplaces Type Living Room, Raised Hearth, Wood Burning
Appliance Disposal, Electric Range, Electric Water Heater
Heat Source Central, Electric, Fireplace(s)
Laundry Electric Dryer Hookup, Full Size W/D Area, Washer Hookup
Exterior
Exterior Feature Rain Gutters, Lighting
Garage Spaces 1.0
Fence Chain Link
Community Features Curbs
Utilities Available All Weather Road, Cable Available, City Sewer, City Water, Curbs, Electricity Connected, Individual Water Meter, Phone Available, Sidewalk
Roof Type Composition
Total Parking Spaces 1
Garage Yes
Building
Lot Description Interior Lot, Subdivision
Story One
Foundation Slab
Level or Stories One
Structure Type Brick,Siding
Schools
Elementary Schools Dickinson
Middle Schools Truman
High Schools South Grand Prairie
School District Grand Prairie Isd
Others
Restrictions Deed
Ownership Garcia
Acceptable Financing Cash, Conventional, FHA-203K
Listing Terms Cash, Conventional, FHA-203K
Financing Cash
Special Listing Condition Aerial Photo, Deed Restrictions
Read Less

©2024 North Texas Real Estate Information Systems.
Bought with Abigail Davis • Compass RE Texas, LLC.
GET MORE INFORMATION


