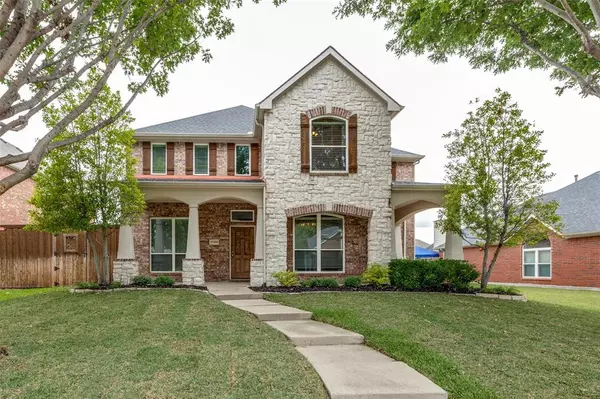For more information regarding the value of a property, please contact us for a free consultation.
11508 Wentworth Drive Frisco, TX 75035
Want to know what your home might be worth? Contact us for a FREE valuation!

Our team is ready to help you sell your home for the highest possible price ASAP
Key Details
Property Type Single Family Home
Sub Type Single Family Residence
Listing Status Sold
Purchase Type For Sale
Square Footage 2,792 sqft
Price per Sqft $214
Subdivision Preston Vineyards North
MLS Listing ID 20614991
Sold Date 09/04/24
Style Traditional
Bedrooms 4
Full Baths 2
Half Baths 1
HOA Fees $35/qua
HOA Y/N Mandatory
Year Built 2004
Annual Tax Amount $8,935
Lot Size 7,405 Sqft
Acres 0.17
Property Description
PRICED TO SELL. AMAZING LOCATION! Live in the heart of Frisco! This spacious 2 story home boasts 4 bedrooms and 2.5 bathrooms. A formal living and dining greet you as you enter this lovingly maintained home. Follow the hall to a spacious kitchen and living room with vaulted ceilings and ample windows to let natural light in. Master bedroom located downstairs has large ensuite bath with garden tub and separate shower. 3 more bedrooms upstairs and a large loft area that can be flexed in many different ways. Easy commute to 121, 75 and Preston road. Elementary, middle and High schools all within walking distance. Close proximity to the community pool and plenty of restaurants and other fun shopping options nearby. HVAC 2019. Roof, all new windows, hot water heater and fence replaced 2021, carpet replaced 2024. Front yard recently graded and resodded for your enjoyment. Come see your new HOME.
Location
State TX
County Collin
Community Community Pool, Curbs, Sidewalks
Direction see GPS directions
Rooms
Dining Room 2
Interior
Interior Features Cable TV Available, Chandelier, Decorative Lighting, Double Vanity, Eat-in Kitchen, High Speed Internet Available, Kitchen Island, Loft, Open Floorplan, Vaulted Ceiling(s), Walk-In Closet(s)
Heating Natural Gas
Cooling Ceiling Fan(s), Central Air
Flooring Carpet, Ceramic Tile, Hardwood
Fireplaces Number 1
Fireplaces Type Gas, Gas Logs, Gas Starter, Living Room
Appliance Dishwasher, Disposal, Electric Range, Gas Water Heater, Microwave, Plumbed For Gas in Kitchen
Heat Source Natural Gas
Laundry Electric Dryer Hookup, Utility Room, Full Size W/D Area, Washer Hookup
Exterior
Exterior Feature Covered Patio/Porch
Garage Spaces 2.0
Fence Back Yard, Fenced, Wood
Community Features Community Pool, Curbs, Sidewalks
Utilities Available Alley, Cable Available, City Sewer, City Water, Curbs, Electricity Connected, Individual Gas Meter, Individual Water Meter, Sidewalk, Underground Utilities
Roof Type Composition
Total Parking Spaces 2
Garage Yes
Building
Lot Description Interior Lot, Sprinkler System, Subdivision
Story Two
Foundation Slab
Level or Stories Two
Structure Type Brick
Schools
Elementary Schools Gunstream
Middle Schools Wester
High Schools Centennial
School District Frisco Isd
Others
Ownership of record
Acceptable Financing Cash, Conventional
Listing Terms Cash, Conventional
Financing Conventional
Read Less

©2024 North Texas Real Estate Information Systems.
Bought with Saira Umair • Competitive Edge Realty LLC
GET MORE INFORMATION


