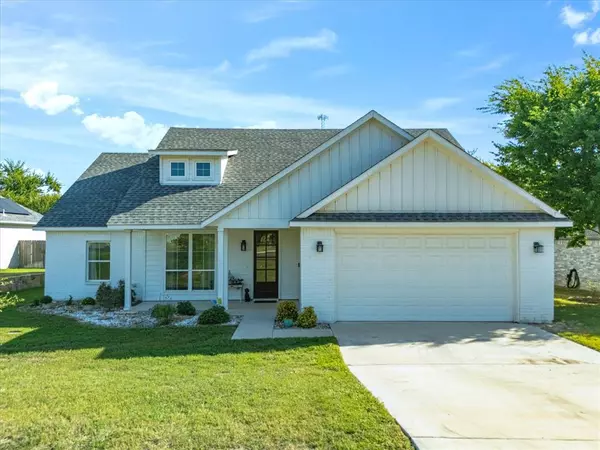For more information regarding the value of a property, please contact us for a free consultation.
313 Hillcroft Road Fort Worth, TX 76108
Want to know what your home might be worth? Contact us for a FREE valuation!

Our team is ready to help you sell your home for the highest possible price ASAP
Key Details
Property Type Single Family Home
Sub Type Single Family Residence
Listing Status Sold
Purchase Type For Sale
Square Footage 1,681 sqft
Price per Sqft $205
Subdivision Hilltop Park Add
MLS Listing ID 20708495
Sold Date 11/13/24
Style Traditional
Bedrooms 3
Full Baths 2
HOA Y/N None
Year Built 2018
Annual Tax Amount $4,987
Lot Size 0.318 Acres
Acres 0.318
Property Description
You'll love this home that perfectly blends city convenience & country tranquility. Located in a quiet neighborhood with no city taxes, NO HOA, & zoned to Aledo ISD! This property offers peace & privacy with easy access to I-30, W 820, & I-20. The white brick exterior & 8 ft glass front door welcome you to a charming covered porch. Inside, vaulted ceilings create a spacious feel, while the stunning white kitchen boasts a large island, SS appliances, & quartz countertops. The split floorplan offers privacy, with 2 secondary bedrooms & a full bath on one side, while the primary bedroom is a serene retreat with views of the expansive backyard. The ensuite bath features a garden tub, a separate shower, double sinks & a huge walk-in closet. Step outside to the inviting covered back patio, ideal for relaxing & entertaining in the private backyard. Don't miss out on this gem that balances space, style & easy living!
Location
State TX
County Parker
Direction From west 820, take White Settlement Rd 5 miles west of loop 820. Turn right on Oakdale, left on Hillcroft Rd. From I-20, Exit 420, Farmer Road (3325). Drive north just over 4 miles, right onto White Settlement Road. 3 miles, left onto Oakdale Drive then left onto Hillcroft.
Rooms
Dining Room 1
Interior
Interior Features Cable TV Available, Chandelier, Decorative Lighting, Double Vanity, Eat-in Kitchen, Kitchen Island, Open Floorplan, Pantry, Vaulted Ceiling(s), Walk-In Closet(s)
Heating Central, Electric, Heat Pump
Cooling Ceiling Fan(s), Central Air, Electric, Heat Pump
Flooring Carpet, Ceramic Tile, Luxury Vinyl Plank
Appliance Dishwasher, Disposal, Electric Range, Electric Water Heater, Microwave
Heat Source Central, Electric, Heat Pump
Laundry Electric Dryer Hookup, Utility Room, Full Size W/D Area, Washer Hookup
Exterior
Exterior Feature Covered Patio/Porch
Garage Spaces 2.0
Fence Back Yard, Wood
Utilities Available Aerobic Septic, Cable Available, Co-op Electric, Electricity Connected, Outside City Limits, Phone Available, Private Water, Rural Water District, Septic, Underground Utilities, Unincorporated
Roof Type Composition
Total Parking Spaces 2
Garage Yes
Building
Lot Description Landscaped, Lrg. Backyard Grass, Sprinkler System
Story One
Foundation Slab
Level or Stories One
Structure Type Brick
Schools
Elementary Schools Walsh
Middle Schools Aledo
High Schools Aledo
School District Aledo Isd
Others
Ownership Austin Ley, Christian Ley
Acceptable Financing Cash, Conventional, FHA, VA Loan
Listing Terms Cash, Conventional, FHA, VA Loan
Financing Conventional
Special Listing Condition Aerial Photo, Survey Available
Read Less

©2024 North Texas Real Estate Information Systems.
Bought with Shannon Bullington • Focus On Homes Realty LLC
GET MORE INFORMATION


