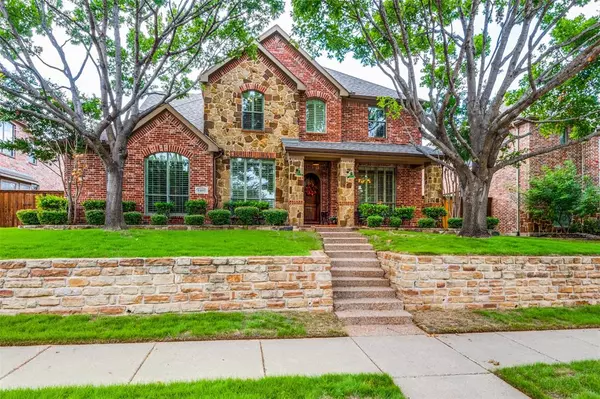For more information regarding the value of a property, please contact us for a free consultation.
6403 Kiest Forest Drive Frisco, TX 75035
Want to know what your home might be worth? Contact us for a FREE valuation!

Our team is ready to help you sell your home for the highest possible price ASAP
Key Details
Property Type Single Family Home
Sub Type Single Family Residence
Listing Status Sold
Purchase Type For Sale
Square Footage 2,947 sqft
Price per Sqft $254
Subdivision Hunters Creek Ph 9
MLS Listing ID 20720319
Sold Date 11/14/24
Bedrooms 4
Full Baths 2
Half Baths 1
HOA Fees $73/ann
HOA Y/N Mandatory
Year Built 2003
Lot Size 8,712 Sqft
Acres 0.2
Property Description
Beautiful custom features abound throughout this amazing Frisco home! Step inside to find a gourmet kitchen with double ovens, granite counters, stainless appliances, abundant cabinetry. Be impressed with hand-scraped hardwoods, accent walls, plantation shutters, upgraded front door, 3 car tandem garage with epoxy floor, game room, media room, built in cabinetry, and an inside storm shelter-safe room! Primary bedroom includes hardwood floors, vaulted ceilings, custom-designed primary bathroom with oversized shower, cedar-lined closet, newer vanities, sinks and mirrors. All bedrooms have wood floors! Enjoy your outdoor oasis featuring Pebble Tec pool and spa, pergola, Green Egg smoker, fireplace and 8 ft privacy fence with electric gate. Located in the popular Hunters Creek neighborhood within walking distance to exceptional Frisco schools, community pool, parks, trails, easy access to transportation, dining, medical, shopping, Legacy Corporate area. Appliances stay!
Location
State TX
County Collin
Community Community Pool, Greenbelt, Jogging Path/Bike Path, Park, Playground, Sidewalks
Direction From Sam Rayburn (Hwy 121), turn north on Independence Pkwy, right on Kelmscot, left on Kiest Forest
Rooms
Dining Room 2
Interior
Interior Features Decorative Lighting, Flat Screen Wiring, Granite Counters, High Speed Internet Available, Kitchen Island, Open Floorplan, Smart Home System, Vaulted Ceiling(s), Walk-In Closet(s)
Cooling Ceiling Fan(s), Central Air
Flooring Carpet, Ceramic Tile, Slate, Wood
Fireplaces Number 2
Fireplaces Type Brick, Gas, Gas Logs, Masonry, Stone
Appliance Dishwasher, Gas Cooktop, Convection Oven, Double Oven
Laundry Utility Room
Exterior
Exterior Feature Attached Grill, Covered Patio/Porch, Fire Pit, Rain Gutters
Garage Spaces 3.0
Fence Wood
Pool Gunite, In Ground, Pool Sweep, Pool/Spa Combo, Salt Water, Water Feature
Community Features Community Pool, Greenbelt, Jogging Path/Bike Path, Park, Playground, Sidewalks
Utilities Available Alley, Asphalt, City Sewer, City Water, Curbs
Roof Type Composition
Total Parking Spaces 3
Garage Yes
Private Pool 1
Building
Story Two
Foundation Slab
Level or Stories Two
Schools
Elementary Schools Isbell
Middle Schools Vandeventer
High Schools Liberty
School District Frisco Isd
Others
Ownership See Agent
Financing Conventional
Read Less

©2024 North Texas Real Estate Information Systems.
Bought with J.J. Chapa • Liberty Realty Advisors LLC
GET MORE INFORMATION


