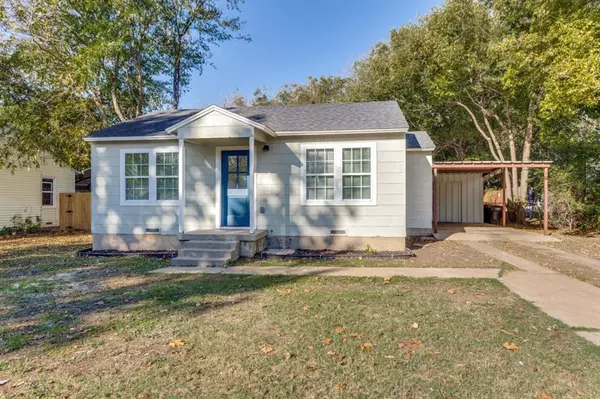For more information regarding the value of a property, please contact us for a free consultation.
4812 Mayfair Street Fort Worth, TX 76116
Want to know what your home might be worth? Contact us for a FREE valuation!

Our team is ready to help you sell your home for the highest possible price ASAP
Key Details
Property Type Single Family Home
Sub Type Single Family Residence
Listing Status Sold
Purchase Type For Sale
Square Footage 720 sqft
Price per Sqft $252
Subdivision Arlington Heights West
MLS Listing ID 20757774
Sold Date 12/18/24
Style Traditional
Bedrooms 2
Full Baths 1
HOA Y/N None
Year Built 1952
Annual Tax Amount $3,728
Lot Size 7,710 Sqft
Acres 0.177
Property Description
This stylish, fully renovated 2 bedroom home is the perfect place to call home! It's like BRAND NEW! Features include custom cabinets in kitchen, new water heater, new roof, newer windows, fresh paint throughout, designer light fixtures, quartz countertops, luxury vinyl plank and new HVAC system. Conveniently located off of HWY 337. Fort Worth ISD. Schedule a showing today, this will not last long.
Location
State TX
County Tarrant
Direction GPS
Rooms
Dining Room 1
Interior
Interior Features Cable TV Available, High Speed Internet Available
Heating Central, Electric
Cooling Central Air
Flooring Ceramic Tile, Luxury Vinyl Plank
Appliance Dishwasher, Disposal, Electric Range, Microwave
Heat Source Central, Electric
Laundry Stacked W/D Area
Exterior
Carport Spaces 1
Fence Chain Link, Wood
Utilities Available City Sewer, City Water
Roof Type Composition
Total Parking Spaces 1
Garage No
Building
Lot Description Few Trees
Story One
Foundation Pillar/Post/Pier
Level or Stories One
Structure Type Siding
Schools
Elementary Schools Luellamerr
Middle Schools Leonard
High Schools Westn Hill
School District Fort Worth Isd
Others
Restrictions None
Ownership MAAS GROUP LLC
Acceptable Financing Cash, Conventional
Listing Terms Cash, Conventional
Financing Conventional
Read Less

©2024 North Texas Real Estate Information Systems.
Bought with Cassie Spears • eXp Realty, LLC
GET MORE INFORMATION


