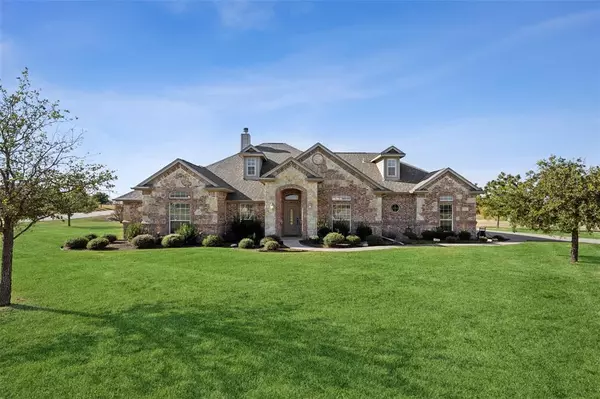For more information regarding the value of a property, please contact us for a free consultation.
7801 Meadow Ridge Drive Northlake, TX 76247
Want to know what your home might be worth? Contact us for a FREE valuation!

Our team is ready to help you sell your home for the highest possible price ASAP
Key Details
Property Type Single Family Home
Sub Type Single Family Residence
Listing Status Sold
Purchase Type For Sale
Square Footage 2,782 sqft
Price per Sqft $224
Subdivision North Ridge Estates Ph 1 & 2
MLS Listing ID 20749505
Sold Date 12/20/24
Style Traditional
Bedrooms 3
Full Baths 2
HOA Fees $25/ann
HOA Y/N Mandatory
Year Built 2007
Annual Tax Amount $5,338
Lot Size 1.030 Acres
Acres 1.03
Property Description
This stunning home, situated on over an acre, offers a spacious open-concept floorplan filled with natural light. Meticulously maintained and move-in ready, it boasts fresh paint throughout. This 1.5-story home features a versatile bonus-game room with a half bath upstairs. Upon entry, you're greeted by an office with French doors to the left and a formal dining room with an elegant light fixture to the right. The expansive family room showcases a recessed ceiling detail, a ceiling fan, and a cozy corner fireplace, perfect for gathering. The kitchen, open to the family room, is a chef's dream, featuring granite countertops, rich wood cabinetry, and a sunlit breakfast area. A built-in desk with shelving off the kitchen adds convenience. The large primary suite serves as a serene retreat, offering a spa-like ensuite bathroom and a walk-in closet. Step outside to a screened-in covered patio complete with an outdoor fireplace, perfect for chilly North Texas evenings. A 3-car attached garage provides ample storage and security. Don't miss this incredible opportunity to make this stately home your own!
Location
State TX
County Denton
Direction From 35W, Head west on FM 407 W toward Florance Rd Turn right on Canyon Ridge Dr Turn left on Meadow Ridge Dr Destination will be on the Left.
Rooms
Dining Room 2
Interior
Interior Features Cable TV Available, Chandelier, Decorative Lighting, Eat-in Kitchen, Granite Counters, High Speed Internet Available, Open Floorplan, Other, Pantry, Walk-In Closet(s)
Heating Central, Electric, Fireplace(s)
Cooling Ceiling Fan(s), Central Air, Electric, ENERGY STAR Qualified Equipment
Flooring Carpet, Ceramic Tile, Hardwood
Fireplaces Number 1
Fireplaces Type Brick, Family Room, Outside, Stone, Wood Burning
Appliance Dishwasher, Disposal, Electric Cooktop, Electric Oven, Electric Water Heater, Microwave, Vented Exhaust Fan
Heat Source Central, Electric, Fireplace(s)
Laundry Electric Dryer Hookup, Utility Room, Full Size W/D Area, Washer Hookup
Exterior
Exterior Feature Rain Gutters
Garage Spaces 3.0
Fence None
Utilities Available Aerobic Septic, Co-op Electric, Electricity Available, Electricity Connected, Underground Utilities
Roof Type Composition
Total Parking Spaces 3
Garage Yes
Building
Lot Description Acreage, Corner Lot, Few Trees, Interior Lot, Sprinkler System
Story One and One Half
Foundation Slab
Level or Stories One and One Half
Structure Type Brick,Rock/Stone
Schools
Elementary Schools Lance Thompson
Middle Schools Pike
High Schools Northwest
School District Northwest Isd
Others
Restrictions No Known Restriction(s),No Restrictions
Ownership On File
Acceptable Financing Cash, Conventional, FHA, VA Loan
Listing Terms Cash, Conventional, FHA, VA Loan
Financing Conventional
Read Less

©2024 North Texas Real Estate Information Systems.
Bought with Jessica Petrosino • Real
GET MORE INFORMATION


